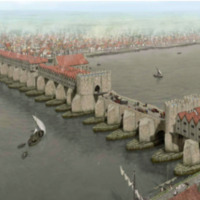London Bridge, c. 1250
Item
Description
This drawing by Pete Urmston shows London Bridge as it might have appeared in 1250. The perspective of the drawing is from Southwark, on the south bank of the Thames, looking north towards the city of London. Visible in the center of the drawing is one of the bridge’s stone gates and its drawbridge, which is raised to allow ships to pass underneath. The larger building beyond the gate is the chapel of St. Thomas the Martyr. Surrounding these structures are the many shops and private dwellings that lined both sides of the bridge. The original layout allowed for 124 plots that were around 10 ft in width, not counting the homes adjoining the drawbridge tower and the gates. There was a disparity between the lengths of the buildings on the eastern and western sides due to the roadway being slightly off-center on the northern end of the bridge. On the east side, the buildings were 18 ft deep, while on the west side they were 26 ft deep. Although seemingly tight for such a busy thoroughfare, records indicate that plots in Cheapside, London’s main shopping area during the period, ranged from only 6 to 7 feet wide. In less trafficked areas of London, shops could be much larger, but the size of the shops on London Bridge are another indicator of the area’s desirability as a commercial district.
Title
London Bridge, c. 1250
Creator
Urmston, Pete
Source
Gerhold, Dorian. London Bridge and Its Houses (Oxford, UK: Oxbow Books, 2021), Fig. 20.
Notes
This image is not available for commercial reproduction.
Location
London Bridge
Period
eng
13th century
Image Category
eng
Modern Drawing/Painting
Image Right Holder
Dorian Gerhold
Subject
eng
Streets and bridges
Cataloguer
Lewis, Clare

