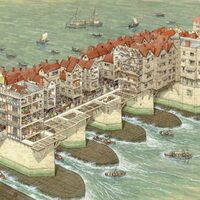A Cutaway View of London Bridge, c. 1590
Item
Description
This drawing of London Bridge by Stephen Conlin depicts the middle section of the bridge as it may have appeared in 1590. Visible in this drawing is not only the outside structure of the bridge, but some interior scenes as well. At the bottom of the bridge are the piers and oblong-shaped starlings, which provided support for the roadway and buildings. Unlike most medieval bridges, the piers of London Bridge extended about fifteen feet from the roadway. As a result, the homes built on London Bridge rested largely on the piers, with added support provided by large hammer beams, visible between the piers in the drawing. In the center of Conlin’s drawing, the pier foundations of several homes are visible. Homes that were located directly over the piers could have cellars; another feature highlighted in this reconstruction. The rooms at street level were used as shops since the bridge was first and foremost a commercial area. ‘Solars’ or private rooms were located on the upper floors. In this drawing the buildings have four stories, which would have been common in 1590. For the majority of the medieval period, however, the buildings on the bridge would likely have had two stories.
Title
A Cutaway View of London Bridge, c. 1590
Creator
Conlin, Stephen
Date
c. 2019
Original Publication
"The story of Old London Bridge, the iconic landmark which disappeared from the capital's skyline." Country Life. 2019.
Source
Gerhold, Dorian. London Bridge and Its Houses (Oxford, UK: Oxbow Books, 2021), Fig. 15.
Location
London Bridge
Period
eng
Early modern (late 16th-17th century)
Image Category
eng
Modern Drawing/Painting
Image Source URL
Image Publisher
Country Life
Image Right Holder
Copyright Stephen Conlin 2019. Based on research by Dorian Gerhold. Commissioned by Country Life Magazine.
Subject
eng
Streets and bridges
Cataloguer
Lewis, Clare

